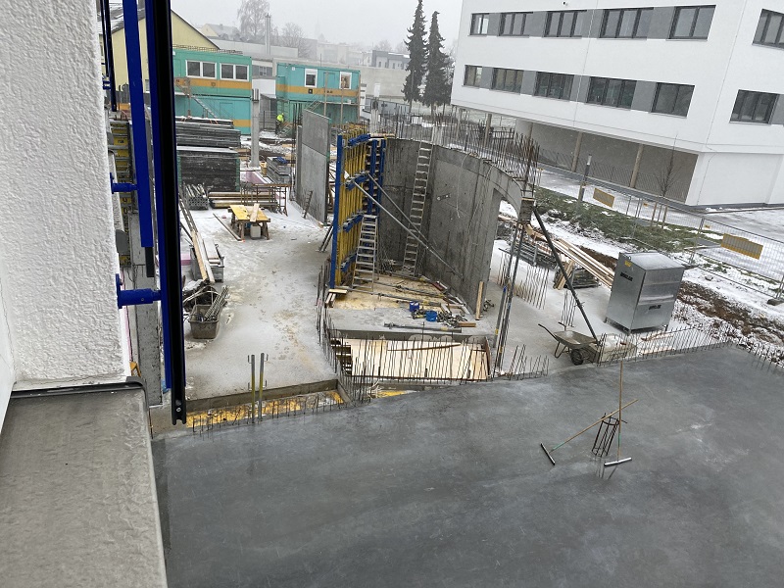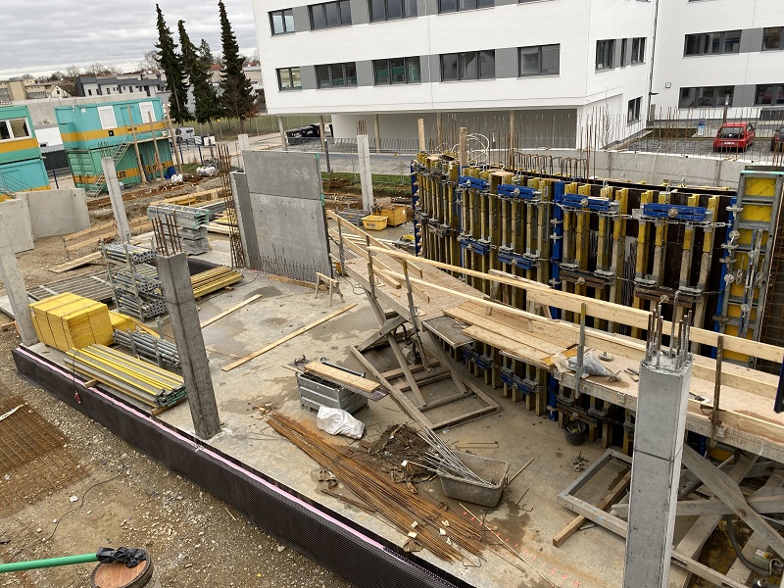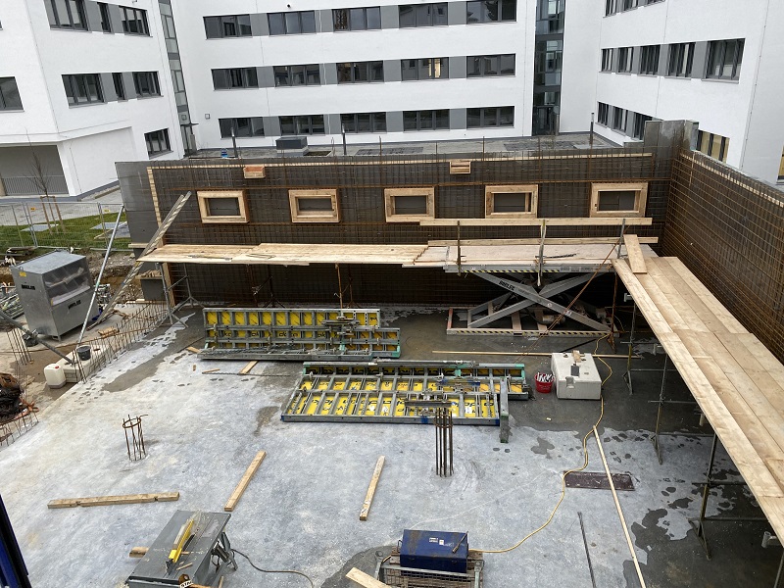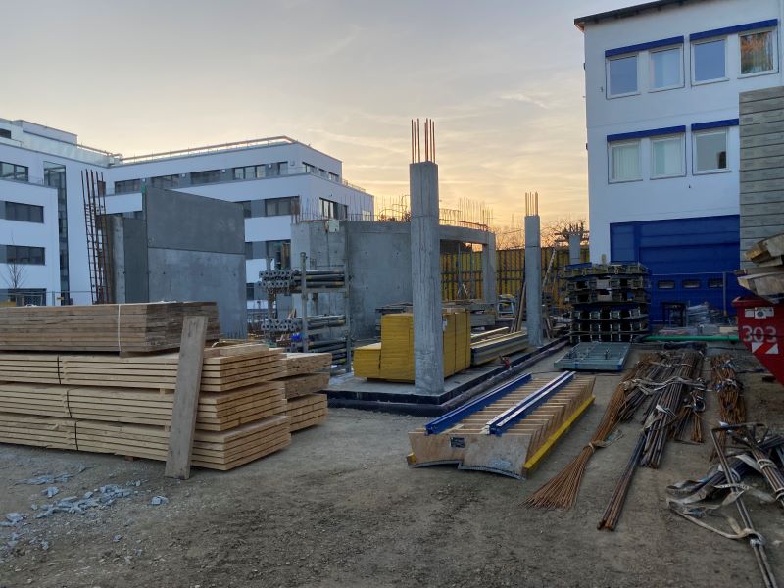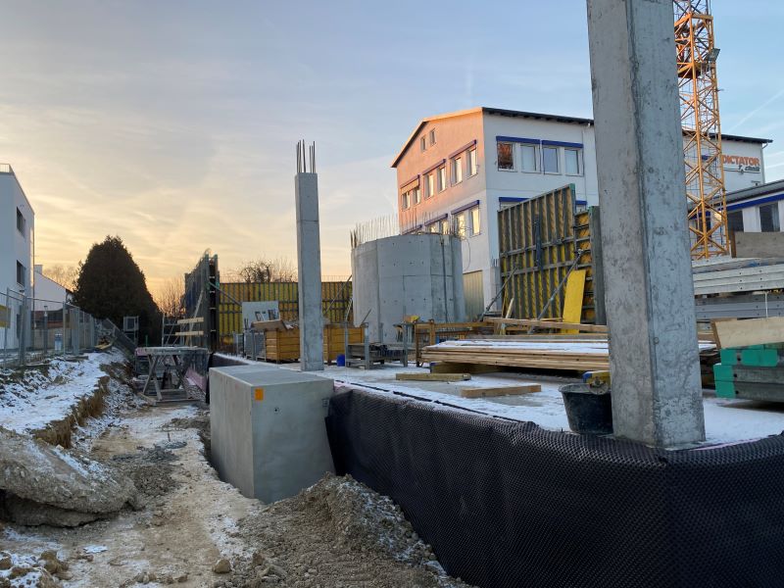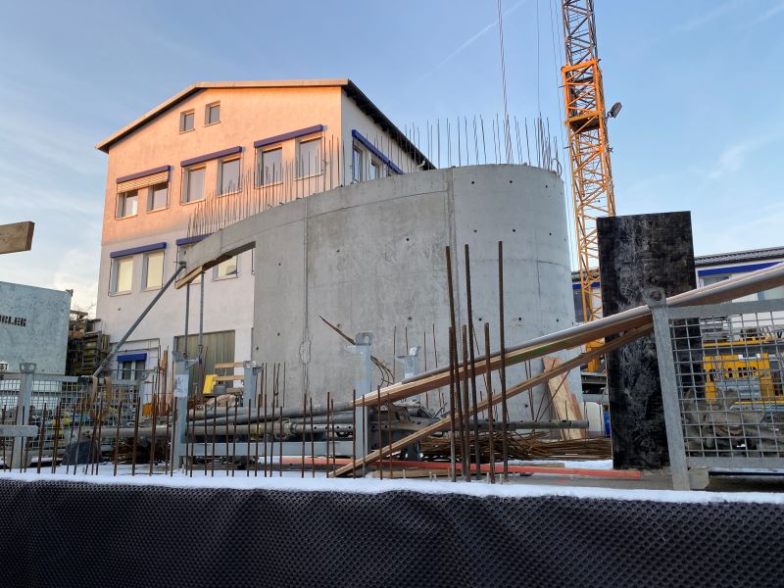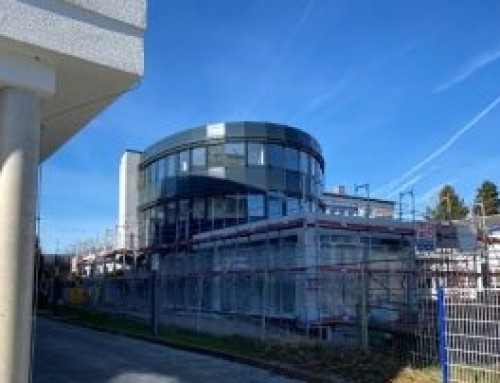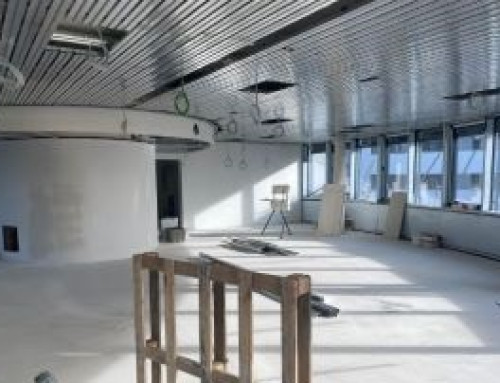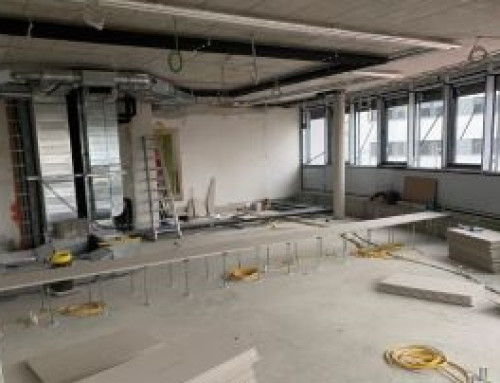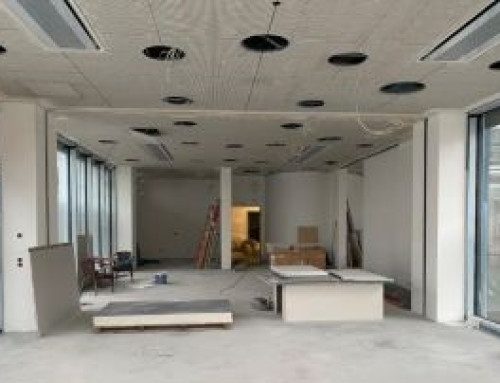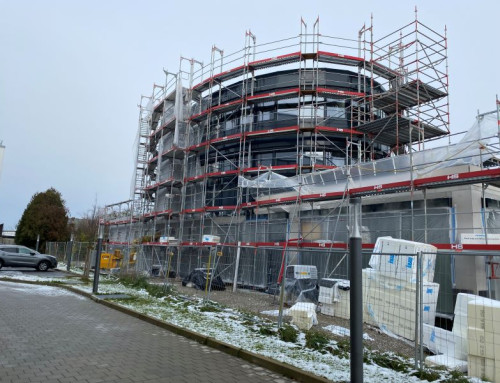
Headquarters construction project Neusäß – February 2023 | Part I
30.01.2023 – 03.02.2023
Construction work is underway again. The exterior walls in the warehouse area are being formed, as is the other side of the elliptical staircase.
At the end of the week, the formwork on the other side of the staircase is almost finished. In the front area of the building, the first floor as well as the floors above will get a glass façade, which invites to come in. In the front of the picture you can see the future entrance area, where our visitors will find a showroom with information about our products and their areas of application.

