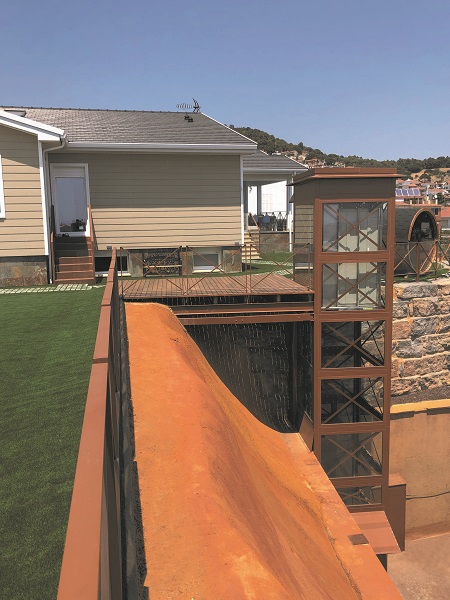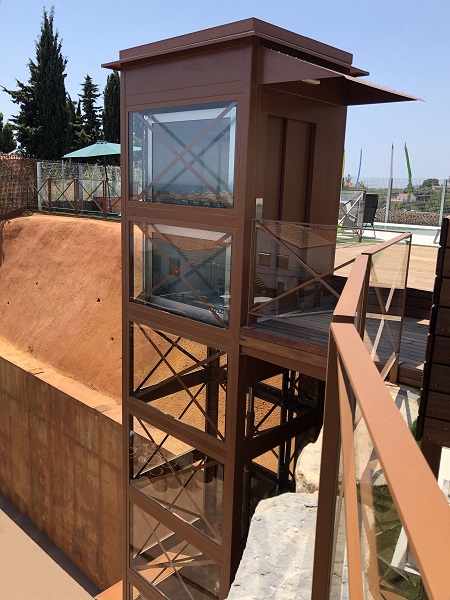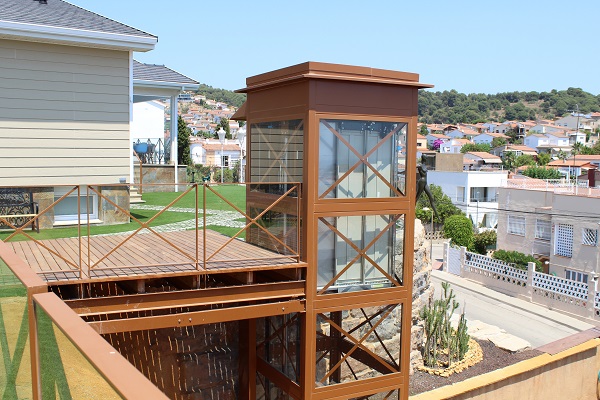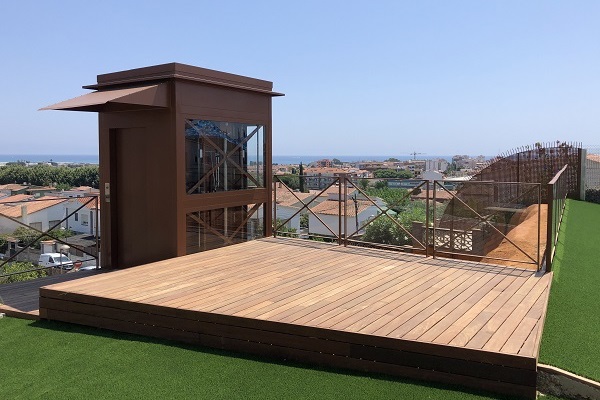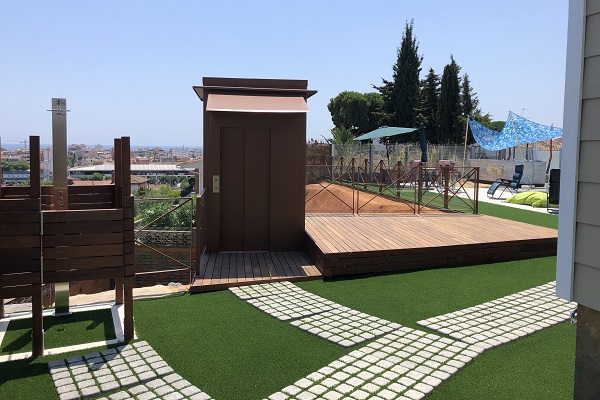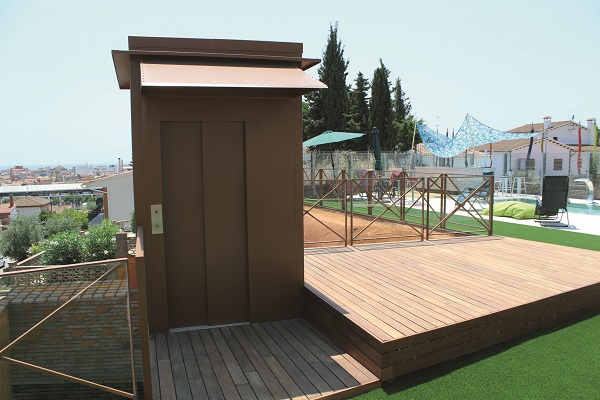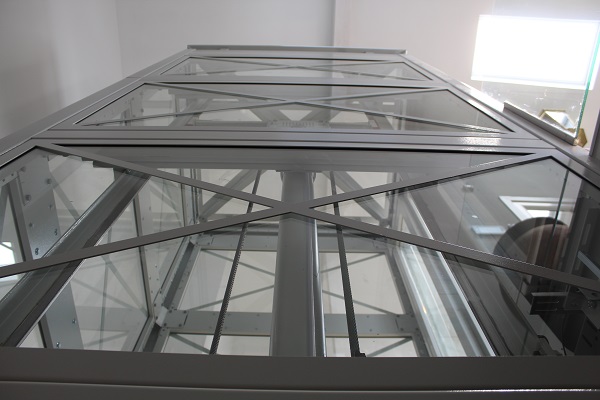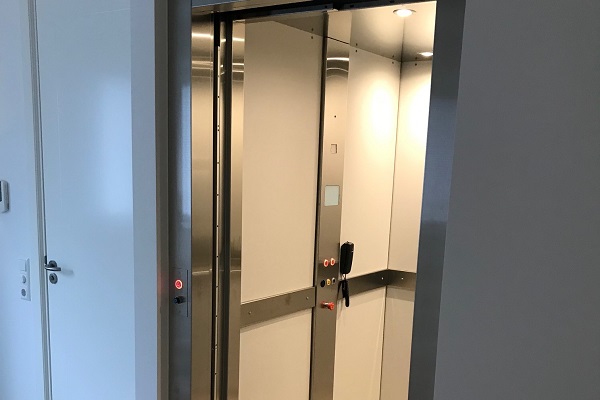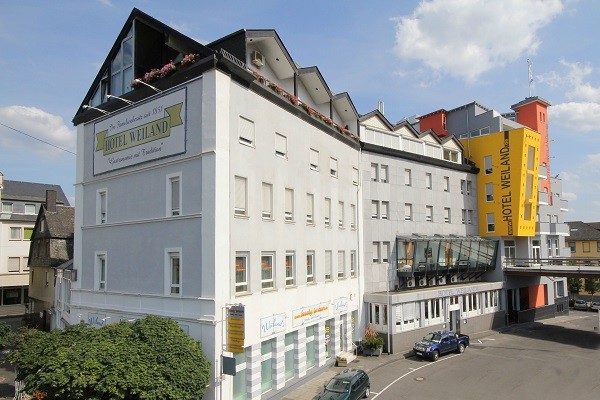Homelift DHM500 with direct view of the Mediterranean Sea
Homelift DHM500 and DICTATOR’s lift shaft system allow construction on sloped terrain
The Spanish Mediterranean coast north of Barcelona is quite rugged in some parts. The advantage: even properties that are not built on the waterfront have sea views. The disadvantage: sometimes there are quite considerable height differences within the same property.
Without the help of an elevator, the construction of this house would have had to be carried out completely differently. But the steep slope could be reinforced and parking spaces could be built at the bottom. And from here, the elevator takes you directly to the garden and the pool.
Smooth operation and seamless integration into the surroundings
Like the lift inside the house (see reference here), the structure was built with the DICTATOR shaft system. The requirements here were pretty high:
- The lift car of the DHM 500 had to be as large as possible (1,150 x 1,400 mm, and that for a car with automatic doors and transverse loading). In addition, the lift shaft had to look as sleek as possible. Therefore, it was given a glazed finish which, at the same time, allows to enjoy the view from the lift car when it’s moving.
- Normally, the lift shaft should also be fixed to the top, especially if the upper end is completely outdoors, if it is exposed to wind and weather, or if the height is relatively high (this one is more than seven meters high!). But in this case, this was not possible. Therefore, the necessary stability had to be ensured in another way. On the one hand, additional cross beams were installed inside the frame of the structure. Furthermore, the frame of the structure was also supported with reinforcing beams against the slope at the upper stop of the elevator. The beams were covered with wooden boards to make the terrace larger. An optimal and visually appealing solution.
- Since the lift shaft is located near the sea, its surface has to be adequately protected. For this purpose, additionally galvanized sheets with a UV-resistant powder coating were used.
The combination of the design of the garden with the lift were especially successful in this case. The diagonal reinforcements of the structure, together with the glass panels and the color chosen by the client, were taken up in the surrounding railing and go perfectly with each other. The Homelift DHM500 together with the lift shaft thus became part of the “wellness oasis” overlooking the sea.
Making a virtue out of necessity – twice over!
· The diagonal crossbeams behind the glass elements of the lift shaft continue in the terrace railing as a decorative element.
· The side supports on the slope side ensure the stability of the structure, even without the need to be fixed to the top. Moreover, the cladding with the wooden flooring provides additional space on the terrace.

